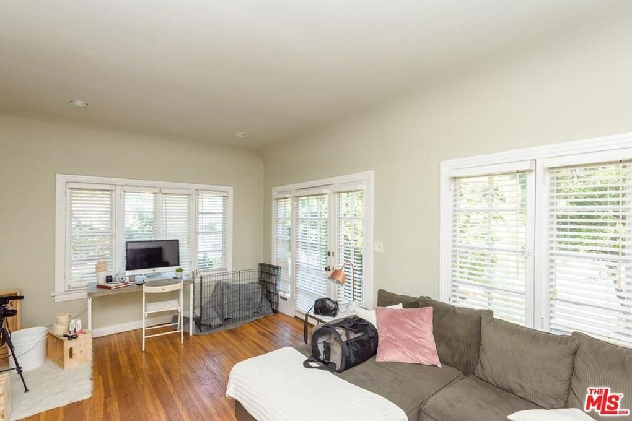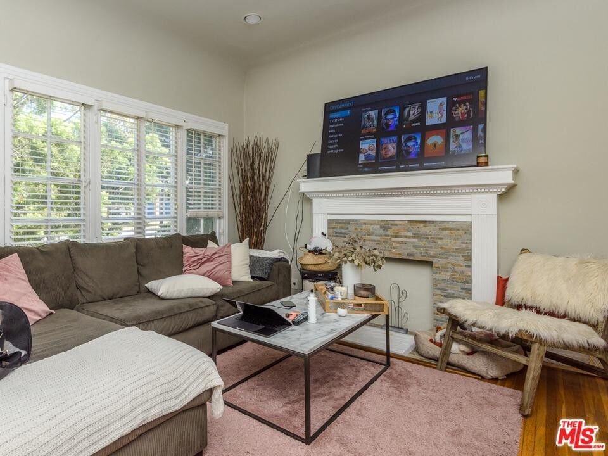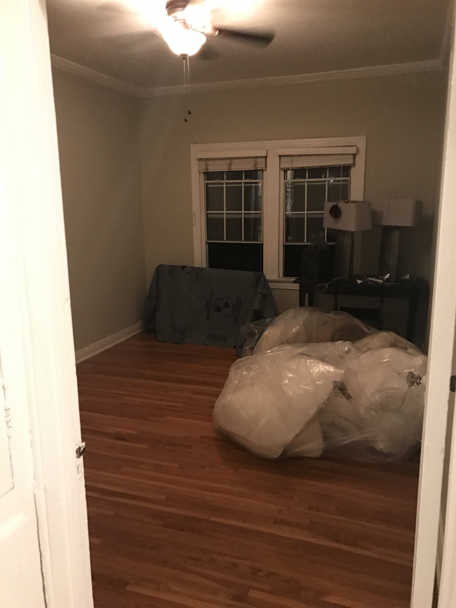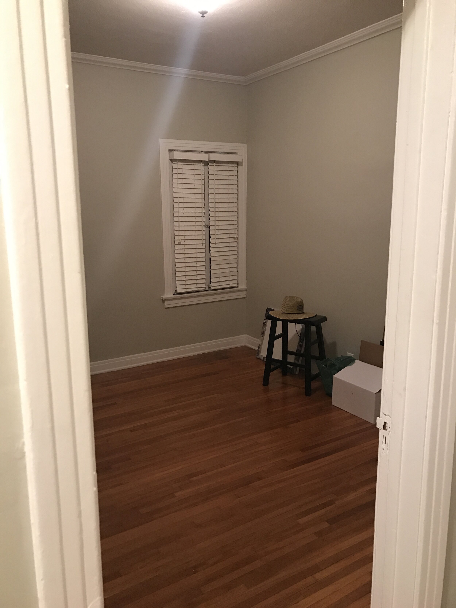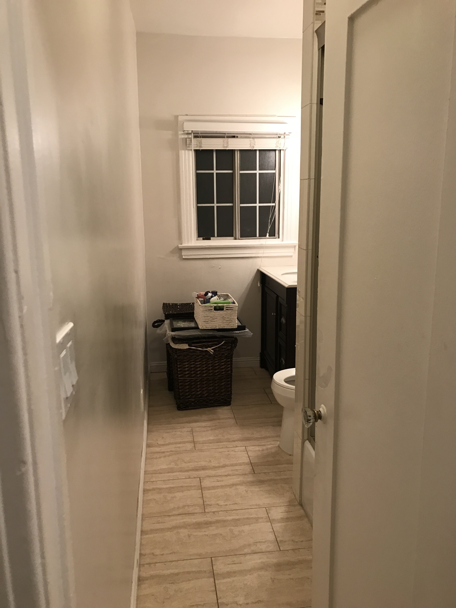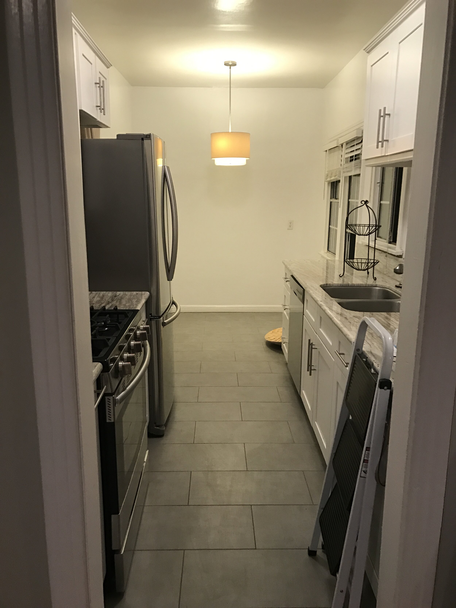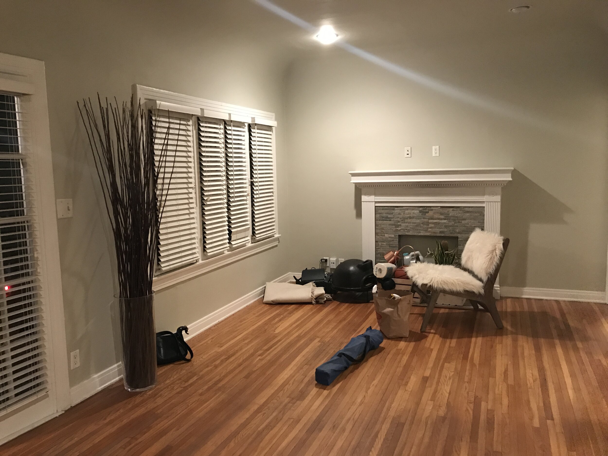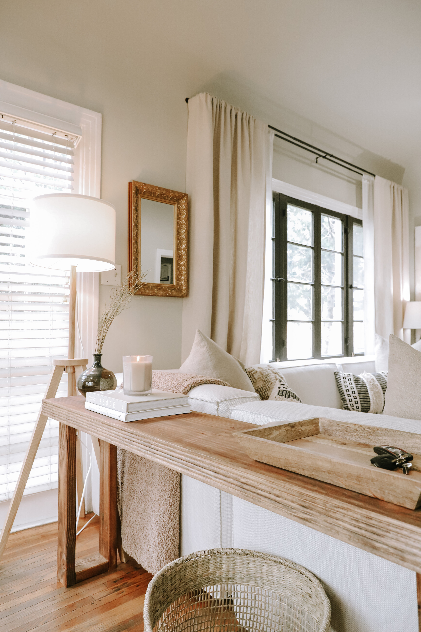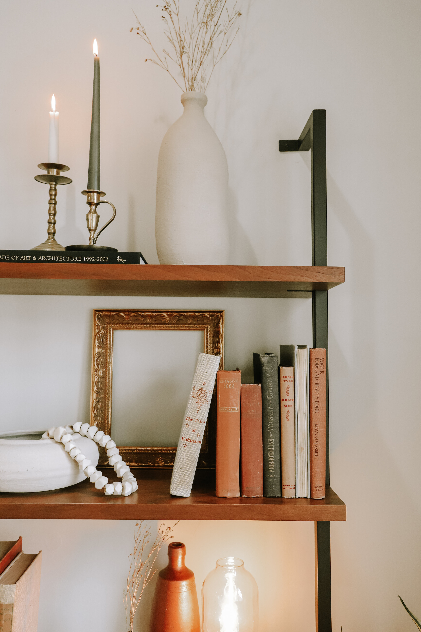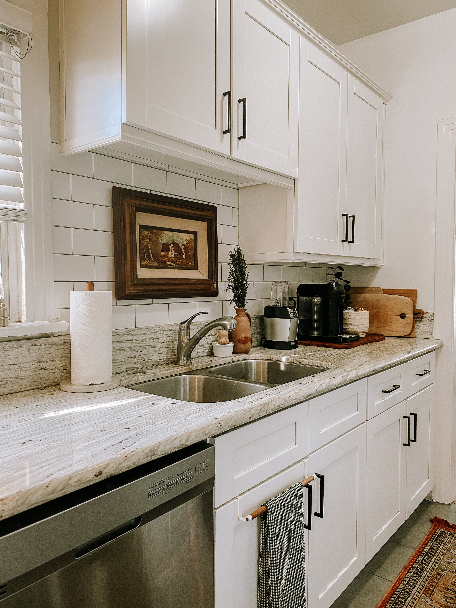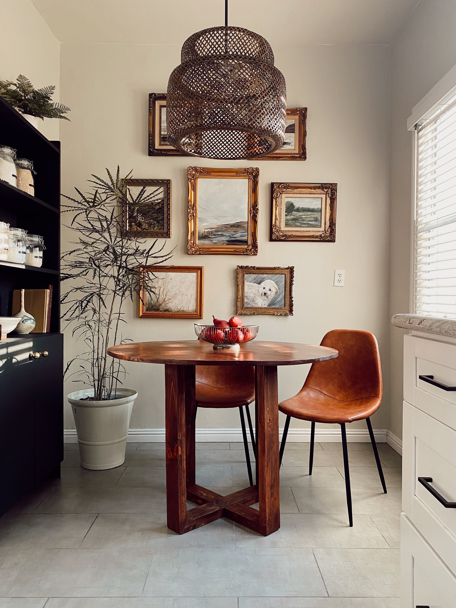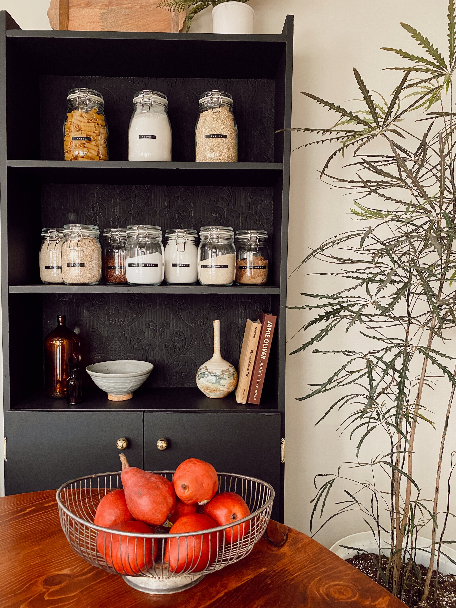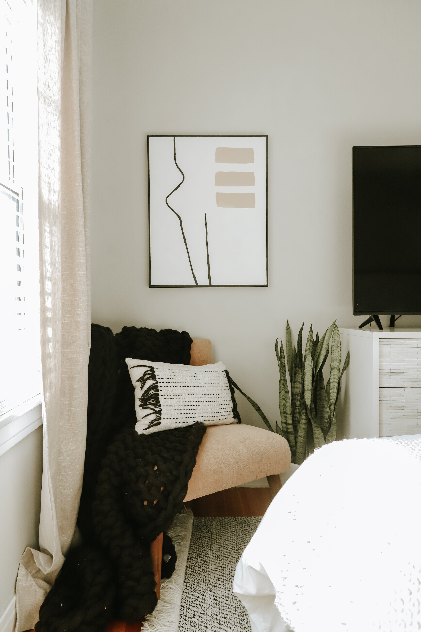The Evolution of our LA Rental Home
Four years ago our landlord was going to drastically raise the rent on our rental apartment in a large 400 unit building which we’d lived in for about a year. We never used the amenities in the building, we had ZERO sunlight into our apartment, as we had an interior unit that looked at a empty courtyard, and needless to say I hated it so couldn’t imagine paying more for it. So we were on a mission to find a rental with a lot more character, a lot more sunlight and a landlord that would be ok with me making some updates to the apartment.
After looking at several places that were very outdated, small and over priced, we found it… the perfect rental. It was the bottom unit in a four-plex with a cute little yard and walk up. Sunlight poured into the unit from three sides of the apartment from the north, west and south. Although it was built in the 1920’s, the kitchen and bathroom had been recently updated AND the rent was cheaper than our dark, lifeless rental we were in at the time. I fell in love with the sunlight and all the possibilites of turning it into our home for the next several years while we saved to buy a home of our own.
After we moved in, I styled the space with furniture and decor we already had and I knew it would take time to makeover each space for it to really feel like home. Looking back at all the makeovers, life-changing moments and memories we’ve made over the last four years in our rental … this is home.
BEFORE - This was all furniture and decor we had in our last apartment and wow I can’t believe my accent color was pink!!! You can even see me filming one of my first YouTube videos in the corner.
the Entryway
For about two years the entryway was storage for our various businesses and looked horrible. It’s a fairly large space and since it’s right off the front door is just became a place where we walked in a dumped everything. Definitely not a presentable space to be greeted with when you walk in the door!
The area has a beautiful large window and one wall that I could do something with. I added an open bookcase to the larger wall to style with all my favorite flea market and thrifted finds. Under the windows, I added a 7’ chunky knit runner and a mid-century modern bench that I made. To add height to the other side of the space I added a tall wooden ladder I found at the flea market with chunky blankets.
the Living Room
Our Living Room has gone through many transformations actually! When you move around from rental-to-rental it’s unrealistic to get rid of all your stuff every-time you move. So at first, we filled the living room with decor we had for many years. Then I redesigned the space bringing in a few new things like a rug, some wall art and some pillows but overall used the same furniture that we already had as our budget was tight.
Finally, it was time to invest in pieces that not only fit this space better, but that also could easily transition well into our next home. We invested in an L-shaped couch so that we could actually look at the tv instead of stare into our kitchen. I DIYed a lot of new things for this space too — the wall art of each side of the fireplace, a new wooden coffee table topper that brought a lot of warmth to the room and large linen pillows for the couch.
To further update the space, I painted the window trim black (Tricorn Black by Sherwin Williams in a satin finish) and sewed some linen curtains as well which allowed the living room to feel like a separate space from the entryway.
the Kitchen
Small rental friendly updates made a huge impact to our kitchen. We swapped out the cabinet door handles to simple, modern black ones to create contrast. Added subway tile removable wallpaper to the walls in the kitchen area which made the kitchen look more styled and swapped out the pendant like in the small breakfast nook. Also added in one of my favorite rugs of all time and it’s from Target. All of these updates can easily be swapped back when we move out of the rental.
One thing that we still lacked was a pantry in this area so about a year later we decided to transform the breakfast nook as well …
the Breakfast Nook
The breakfast nook is my favorite room makeover I’ve ever worked on! You can read the whole post on it here, but what really makes this space special is the custom gallery wall that was 8 months in the making.
I sourced vintage gold frames for 8 months and commissioned my mom to paint original art for each of them … the paint of KINSLEY ..wow it’s everything.
The walls were too stark white, so I painted them “Natural Tan” by Sherwin Williams and it really warmed up the space. I DIYed a pantry from a wooden bookcase that I thrifted for $12 and had a local furniture maker, design this breakfast table for me finished in the stain color I like - English Chestnut. To finish off the space, I stained the IKEA pendant shade in Jacobean.
the Bedroom
I originally designed the bedroom to have an accent wall behind the bed - a grasscloth inspired dark grey removable wallpaper. Which is a great renter friendly option, but after about a year two panels decided they did not want to stay on the wall. The layout of the bedroom also wasn’t working so I decided it was time to make some updates.
I DIYed a paneled linen headboard for behind the bed which lightened up the room but also gave the wall some interest. Moved my vanity from the corner to between the two doors which gave me so much more space and added curtains from floor to ceiling to really make the room feel larger. Now the room feels cohesive with the rest of the house.
xo, MaCenna


